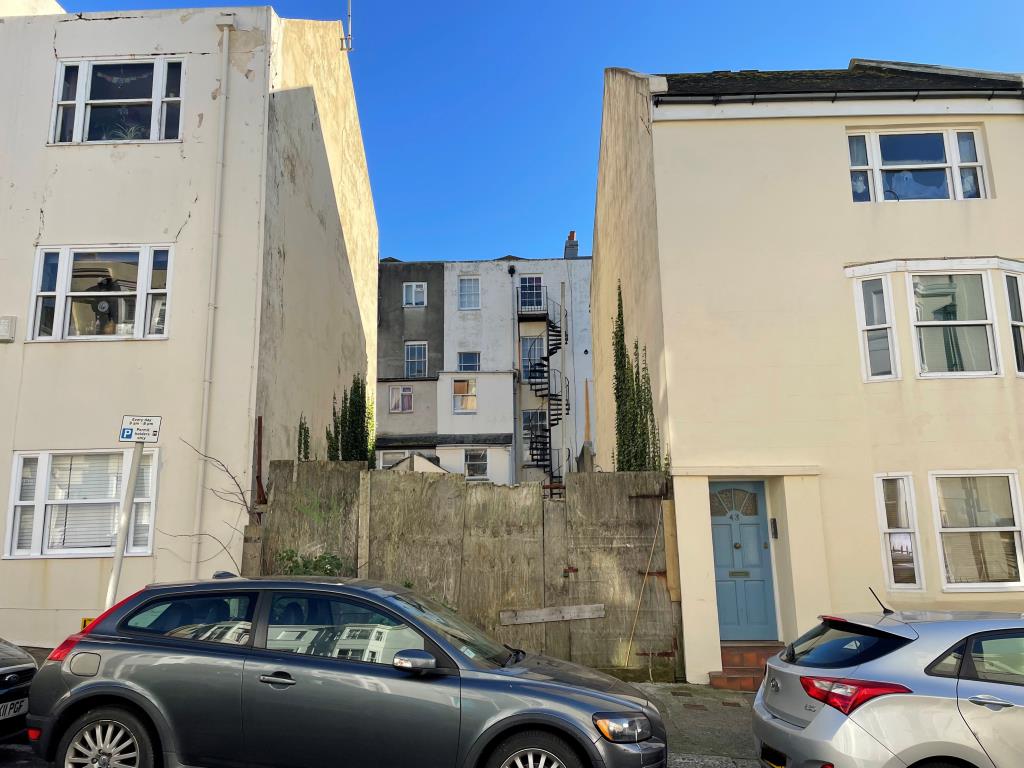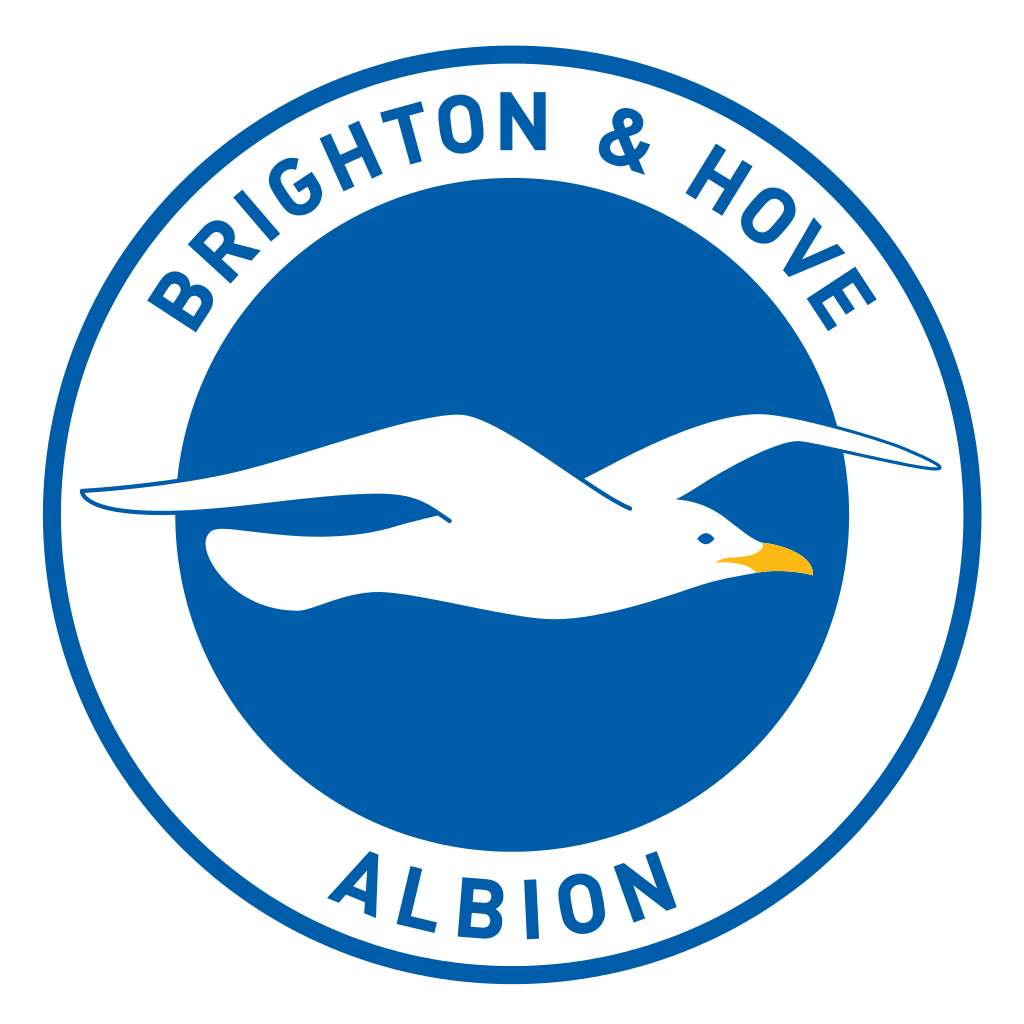A 1,000 square metre plot of land between two houses has sold for almost quarter of a million pounds at auction.
The tiny plot in Lower Market Street in Hove went under the hammer last week for £234,000 after a bidding war.
A previous owner, architect Ludwik Chrzaszcz, applied in 2007 to build a four-storey building made up of two maisonnettes there, but both his application and a subsequent appeal were unsuccessful.
It was among 147 lots in the latest auction held by Clive Emson Land and Property Auctioneers which ended last Wednesday.

Senior Auction Appraiser and Auctioneer Richard Payne said: “The sale price achieved was £84,000 above the upper freehold guide and was an excellent result for our vendor.
“Our purchaser has acquired an excellent site adjacent to two other properties at the heart of the city centre between Western Road and Hove seafront.
“The bidders concurred with our view that the land has the potential for residential development, subject to all necessary consents being obtainable.”
The 2007 application said the vacant plot was probably a result of wartime damage. It was turned down because its design would have an adverse impact on the conservation area.
Upholding Brighton and Hove City Council’s decision, planning inspector Sue Turner said: “The site is a vacant plot on the east side of the street. A new building here has the potential to repair the street scene and enhance or at least preserve the appearance of the conservation area and I see no reason why this cannot be achieved by a modern building.”
These applications were made using the address 38 Lower Market Street. That address is not registered with the Land Registry.
The plot sits between number 43 and number 37. There are other terraces in Brighton and Hove which skip numbers, thought to be because different developers started building at either end of the street, and the numbers didn’t match up in the middle once complete.
These include Queens Park Terrace and a stretch of houses in Ditchling Road.










It needs to be in the same style and height as the rest of the street in a Conservation Area.
Right of light laws are probably going to prevent this happening.
How so? If the building is as high as the neigbouring properties, and replacing a previouly lost building of the same height?
Yes this must be developed in a matching suitable style to blend in the street successfully and maintain the character of the adjacent buildings
A tiny house or tiny tower
Ground floor garage then 3 floors above can all be done as per conservation area regs, previously some buildings on many city streets had access to backyards via a built in port,
IMO it will probably remain as a plot of wasteland as land values increase , there are fewer spaces to build it’s a good investment.
As there are so few people with gardens and a long waiting list for allotments it seems a shame that land can be left derelict behind an eyesore wooden fence for decades
It’s a great investment and hopefully the media and people keep talking and writing about it
Drive the costs of the project through the roof. They could also start on the second floor and build a freeway so people can convert their gardens into garages