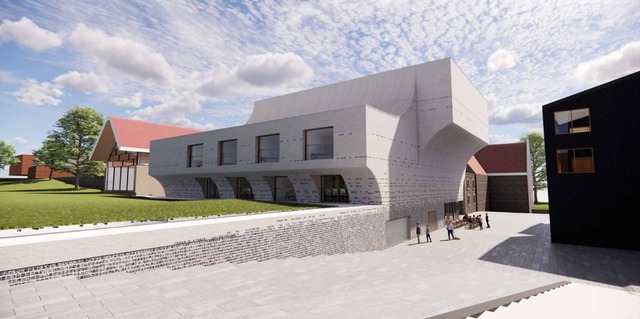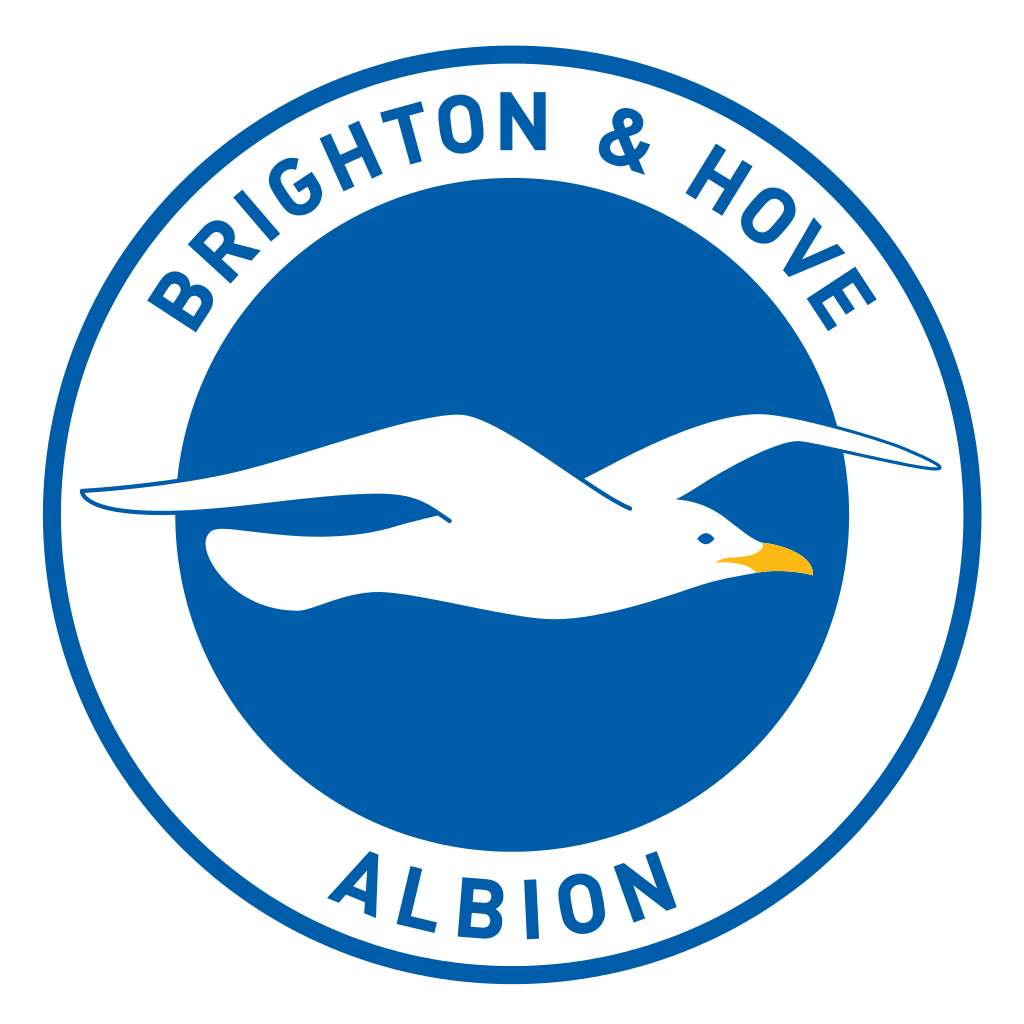A school’s plans for a new 400-seat theatre are due to go before councillors next week for a second time after they asked for more details.
Councillors wanted to know more about Brighton College’s plans because of concerns about the lack of disabled access to a balcony, no detail about community access and potential parking pressure.
Officials have now written a more detailed report for Brighton and Hove City Council’s Planning Committee which is due to meet next Wednesday (1 December).
The report includes information explaining the lack of wheelchair access to the balcony and technical desks and details about community access.
It also recommends that councillors grant planning permission for the independent school’s proposal.
At a meeting last month, Green councillor Marianna Ebel asked if the proposed building would be genuinely accessible because the Theatres Trust had asked for “further review of wheelchair access”.
Labour councillor Daniel Yates said that the committee should put off a decision until the school and planning officials addressed their questions, including those relating to disabled access.
The report going before the committee next week said that Historic England had raised concerns about the scale of a previous design for the new building.
Brighton College sits within its own conservation area and the new performing arts centre would not be higher than the roof of the grade II listed neo-gothic main building.
The report said: “The ground levels of the building are constrained by external ground levels and surface drainage, and also that the basement level could not be lowered further due to the need for escape and access-compliant connection to the basement level of the music building.
“The internal heights for the theatre functions are stated to be the minimum possible for proper functioning, with the sacrifice of some functional elements having already been made to achieve the heights currently proposed.
“The volume and form of the atrium has been determined by the requirements of its function for smoke extraction in the event of a fire and is the minimum that can be achieved.
“It is further confirmed that it has been necessary to reduce accessibility for wheelchairs to the theatre balcony in order to achieve a smaller roof volume.
“It is of note that these factors have also informed the applicant’s decisions in relation to providing access throughout the building for those in wheelchairs.
“While this has been maximised, it has not been possible to provide full access without increasing the scale of the building, which would not be acceptable in terms of heritage impacts.
“Specifically, to provide wheelchair access to the balcony and technical level, the lift would need to extend vertically, resulting in the curved roof of the building moving further north, with an increase in bulk when viewed from Home Ground.
“It is not likely to be possible to provide full wheelchair accessibility while ensuring that the height of the new building is no higher than the ridge height of the listed Main Building.”
The report also said that three local primary schools that use the college’s sports, science, drama and music facilities will be able to use the centre, as well as Patcham High School’s GCSE group, which collaborates with the college for an annual Shakespeare play.
Brighton College said that 19 primary and secondary schools use the facilities, along with the Syrian refugee community and the Time To Talk befriending organisation.
The school said that partnerships with Brighton and Hove schools were restarting again after the coronavirus lockdowns and restrictions.
The proposed performing arts building would include a theatre, two dance and drama studios, a new sixth form centre, several classrooms and offices, storage and a café.
The Planning Committee is due to meet at Hove Town Hall at 2pm on Wednesday 1 December. The meeting is scheduled to be webcast on the council’s website.










This brutalist chunk is depressing