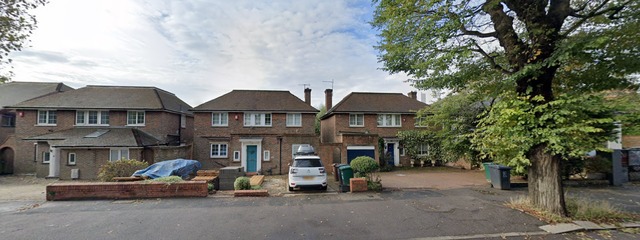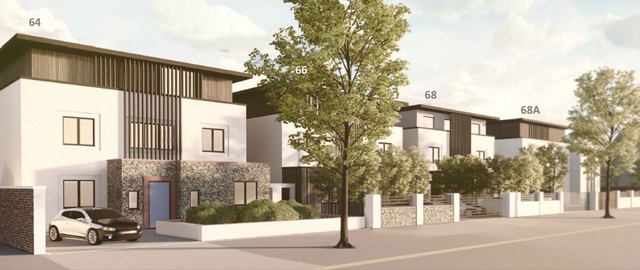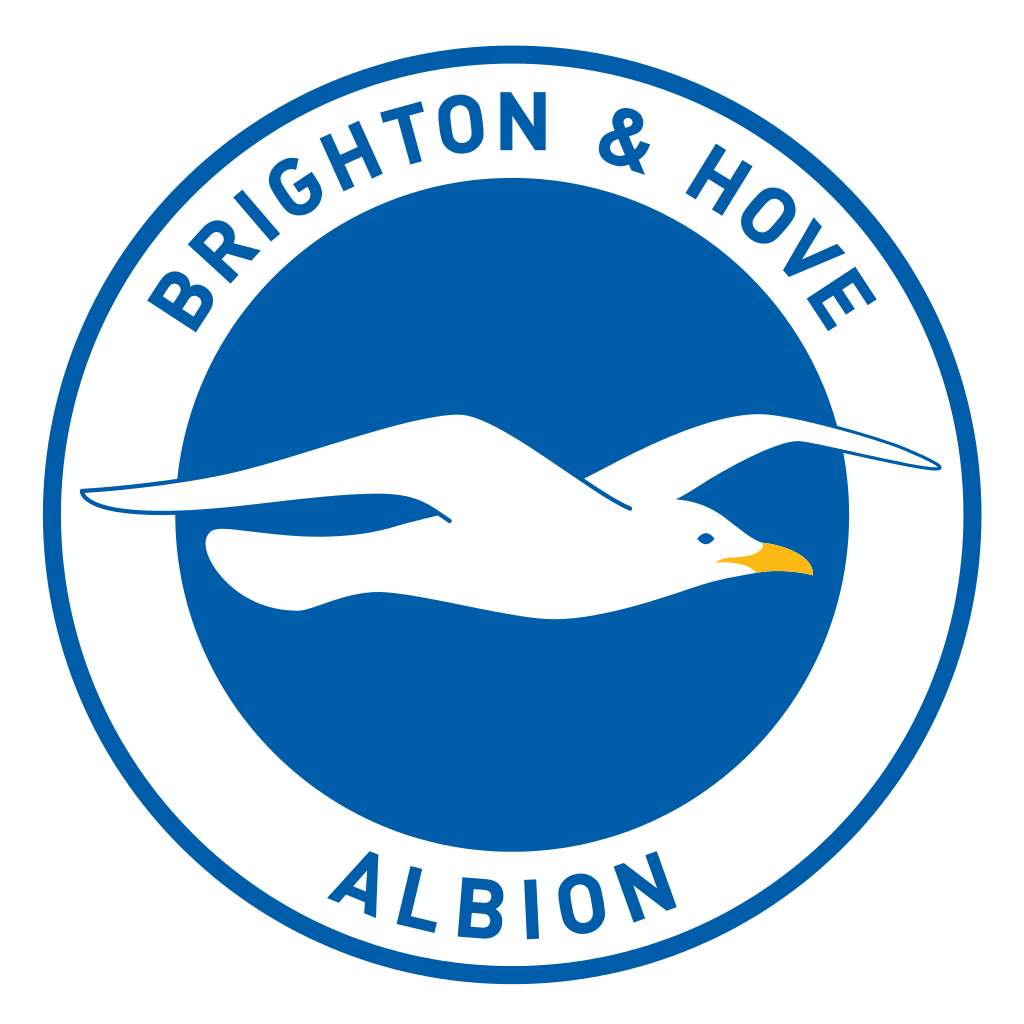
A businessman can rework and extend four neighbouring houses along a busy road in Hove after councillors granted planning permission for the scheme yesterday (Wednesday 5 October).
But councillors were divided on the merits of the scheme – and the planning application was approved on the casting vote of the chair of the council’s Planning Committee.
Aidan Bowen, 53, applied for permission to give a co-ordinated look to the four houses – 64, 66, 68 and 68A Old Shoreham Road – with a pale render and redesigned roofs.
Mr Bowen also wanted to build an extension at the back of numbers 66 and 68.
Initially, just two councillors voted in favour of the proposals. With the chair’s casting vote, that proved enough to get them past Brighton and Hove City Council’s Planning Committee at Hove Town Hall yesterday.
Green councillor Marianna Ebel, who represents Goldsmid ward, spoke on behalf of her fellow ward councillors after all three wrote to the council to object to the application.
Councillor Ebel said: “The remodelling of the buildings will result in a complete alteration of their appearance, rather than enhancing the enchanting hipped roofed brick buildings.
“This proposal will completely change their character to look like a row of box-shaped structures.”
She said that if the plans were agreed, work should be carried out on all four homes at the same time and none of them occupied until all the work was finished.
A neighbour Philippa Payne objected to the increased height and the proposed second-floor balconies, saying: “These are a concern because it will allow the residents to not only look directly into family homes but also the Crescent House care home at 108 The Drive.
“The planning statement states the roofs will be remodelled to create additional upper storeys. Therefore, the raised roof heights plus additional glazing will be intrusive, resulting in four overbearing structures that dominate the street.”
Fellow neighbour Duncan Hedges also said that the application was overbearing and would result in “overlooking”.

Mr Bowen’s agent Colm McKee, of CMK Planning, said that the roof extension work did not require planning permission because it could be completed using “permitted development rights”.
He said that “screening” would prevent potential overlooking issues – and the scheme complied with council planning policy.
Mr McKee added that the remodelled houses would be just 42cm (17in) higher than the existing buildings.
Conservative councillor Carol Theobald said that three of the houses could do with reworking and that one of them – number 68A – already had a more modern style.
She said: “I’m not keen on the design put to us today. I do feel it is probably too close to the boundary and out of keeping. I’d like to see them come back with a better design because it does need it.”
Green councillor Sue Shanks and Labour councillor Clare Moonan said that the plans would improve the area and voted in favour of the scheme.
Councillor Leo Littman, who chairs the Planning Committee, abstained but was required to deide whether to use his casting vote.
He said: “I don’t think the development fits in with the street scene. This is a really tricky situation. But the fact is, I don’t think the objections will hold (if the applicant were to appeal against a refusal). I’m going to have to vote in favour.”









Old Shoreham Toad??
Hideous! Another monstrous carbuncle…
Surely the houses had a co-ordinated look to begin with…
“enchanting hipped roofed brick buildings”. Really? They look very plain to me. I like historic architecture as a rule but the existing buildings are just bog-standard 20th century houses. The new designs would be an upgrade as far as I can see from the small pic posted here.