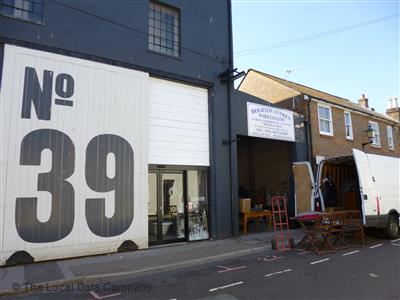Three houses and offices are to be built in a former storage area in Brighton after councillors granted planning permission.
The site behind businesses in Upper Gardner Street has a small pedestrian entrance only and new residents would not be given parking permits for the area.
Neighbour Nicholas Jones criticised the developers’ multiple applications for the site and various amendments and reports when he addressed the Brighton and Hove City Council Planning Committee yesterday (Wednesday 7 August).
Mr Jones told the Planning Committee that neighbours had sent 14 letters of objection to the council.
He said that they also had the support of St Peter’s and North Laine ward councillor Lizzie Deane, as well as the North Laine Community Association.
He said: “We are convinced that by reason of the plot size and the proximity to neighbouring properties, this applications represents an inappropriate and cramped overdevelopment of the site that fails to relate sympathetically to the unique character of the conservation area.
“We further believe that the proposed bridged extension would result in an awkward and incongruous junction to the roof line of the neighbouring dwellings.”
Sarah Sheath, senior planner at Dowsett Mayhew, spoke on behalf of the developer Sussex Property Investments.
She said that the application had taken note of the reasons given for rejecting previous applications.
Ms Sheath said: “This makes use of a highly sustainable city centre location.
“The site currently makes little contribution to economic life of the conservation area.”
Labour councillor Daniel Yates was concerned about the loss of a dropped kerb at the entrance as it would make access difficult for wheelchair users but also residents with motorbikes or scooters.
He was told that raising the kerb woud help blind people to navigate the road.

Councillor Yates said: “I would rather get more houses on to there but three is the right number.
“It’s really well designed and clearly a lot of thought has been given to the impact on neighbouring buildings.”
Conservative councillor Carol Theobald said: “The walkway seems very narrow and should be wider.
“I quite like the cobbled entrance and it’s impact on the street scene but the metal roof I don’t like.”
Councillor Theobald was also concerned about loss of light to the gardens in Queen’s Gardens and Upper Gardner Street.
She voted against the application along with fellow Conservative councillor Dee Simson, with six councillors voting for the scheme.









Awful decision. Did any of the councillors visit the site to see how small it actually is? It’s basically a back alley between two existing rows of houses with very poor access via one entrance.
Did they not see how close these new homes will be to the existing one? How very little light these homes will get on the ground floor? How their view will be of the back wall of either Queen’s Gardens or Upper Gardner Street or the back of one of the other houses.
This is not about being a nimby but recognising these will be very poor homes to live in.
Ahhhh… Wondered why the chef left last year…..