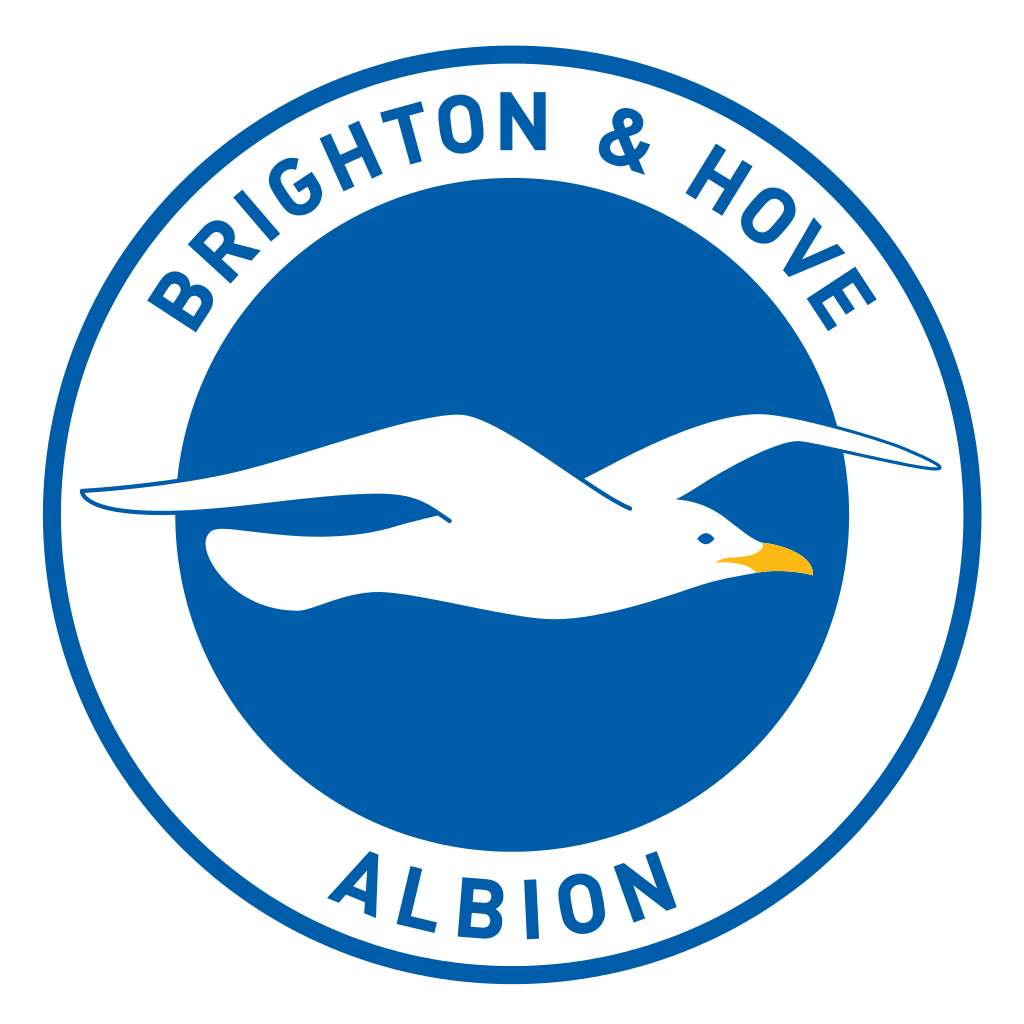Councillors unanimously approved plans for a car showroom in Portslade yesterday (Monday 8 November) despite concerns about misleading drawings.
Adur District Council’s Planning Committee granted an application from Tate Bros Limited to build a new 1,765 square metre car showroom, opposite 269-287 Old Shoreham Road, Southwick.
The plans include a service centre and display space for 130 vehicles, 103 parking spaces for staff and customers and changes to a public right of way.
The showroom would be built on the Eastbrook Allotments site which was “vacant and overgrown”.
Part of the site would be used to enable the Mayberry Garden Centre to expand. The garden centre plans were set out in a separate planning application by the same company – and also approved.
The committee was told that, together, the approved car showroom and garden centre expansion would involve a capital investment of more than £7 million.
The scheme is expected to create about 60 full-time jobs and generate more than £400,000 for the local economy.
The commercial space of more than 3,500 square metres is expected to lead to a business rates contribution of more than £130,000.
Council officials requested further landscaping or planting to “soften” the building and its “box-like appearance” – something that the applicant has agreed to do.
Officials also expressed concerns that a computer-generated concept drawing included as part of the application did not match the technical plans.
They said: “Officers were particularly keen to understand why there was this discrepancy between the elevations and the nice computer-generated image.
“This committee has had other situations where that’s happened and I’ve got, rightly so, rather annoyed that we get an image that sort of looks great, and then you realise it doesn’t correspond with other elevations.
“I think it should be withdrawn because it’s clearly not an accurate representation.”
Mock-ups of the site show branding for both Vauxhall and DS Automobiles (formerly part of Citroën) but these were drawn up for consultation purposes before an occupier was found.
Conservative councillor Stephen Chipp, who represents Southwick ward, asked if the image was shown to the public during the consultation stage.
The planning agent for Tate Bros Limited said that it was – but that the designs had “evolved since”.
Mr Chipp said that this was “frustrating”, adding: “These artistic impressions absolutely bug me, particularly if that’s what the public was shown and then afterwards the design doesn’t have it going through.
“I have to say it does frustrate me, as a member of the Planning Committee, that we get an artistic impression, and then we get a design that actually resembles very little what was given to us.”
Council officials said that the two-storey building was “functional by its nature” and included a small amount of first floor space for staff and a tool store.
The showroom building was designed to fit in with the surrounds while housing a service area for large vans and motor-homes as well as a vehicle lift.
The building would be glazed on three sides, with the fourth corner occupied by offices. A central service desk would provide workshop access to the rear.
And a “living green roof” and solar panels would be installed to mitigate environmental impact.
Other Planning Committee members also expressed concerns that the actual design differed from the artist impression.
An agent for Tate Bros said that “the results of the public engagement process were very positive and supportive”.
Labour councillor Jeremy Gardner, who represents St Mary’s ward, said that he was “often very cautious about building on green space”.
He said: “This is actually a sensationally ugly bit of green space and certainly has no community use, so putting a useful building on it is definitely a step forward.
“I would say car showrooms are rarely pretty – and this one really is in that tradition of not being pretty – so I absolutely support (planning officials) in encouraging a better-looking building.”
He added that the agreement for more planting should “make it a more attractive spot”.
The application was approved but – as a result of the Planning Committee’s concerns – officials have been asked to secure improvements to the design of the building.
Conservative councillor Carol Albury, who represents Manor ward and chairs the Planning Committee, said: “We would like very strong representation that the enhancement should be carried through.”








