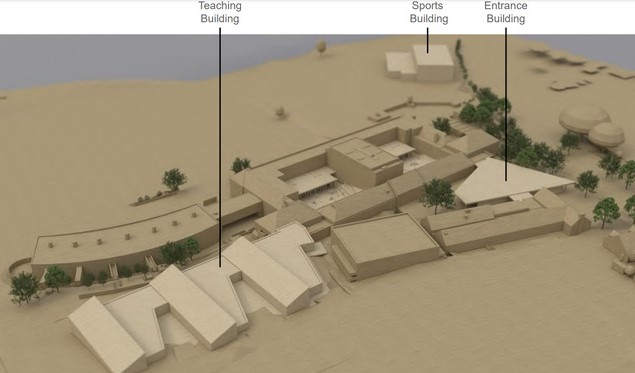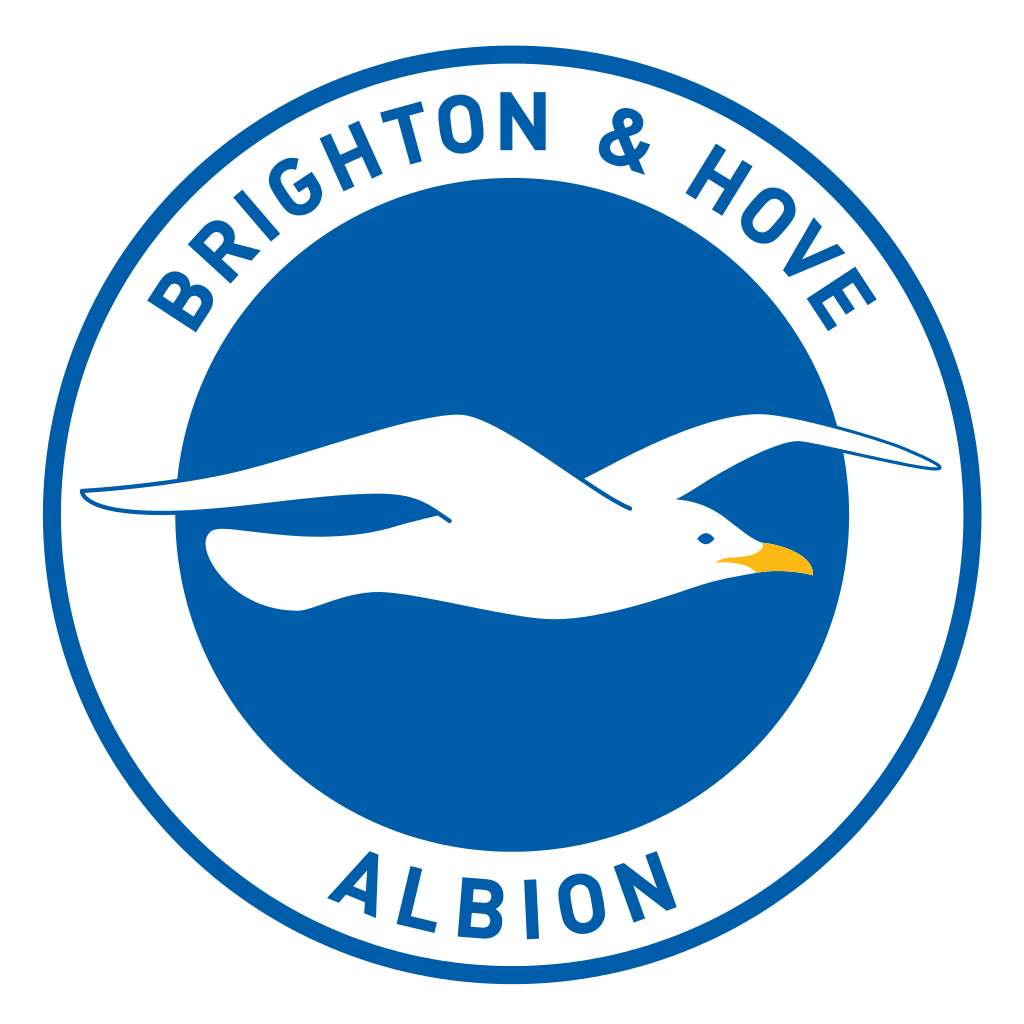Plans by a sixth-form college to replace temporary classrooms with new buildings go before councillors next week.
Varndean College, in Surrenden Road, Brighton, has applied for outline planning permission for a single-storey teaching building, sports hall, loft extension to the main building, new entrance block and student café.
But more than 40 neighbours have objected to the plans, while nine letters of support have been sent to the planning authority, Brighton and Hove City Council.
A report to councillors supports the scheme in principle. The council’s Planning Committee will decide whether it can go ahead at a meeting at Hove Town Hall next week.
The proposals include the layout, scale and access as well as changes to parking at the site, while a future planning application would cover the appearance and landscaping in more detail.
The scheme is part of a wider seven-year “masterplan” to enable the college to expand and remove temporary classrooms.
Three years ago, the college opened its science, technology, engineering and mathematics (STEM) building as part of the site masterplan.
But more classrooms, study space and toilets are needed, according to the college in its planning application.
The former principal Phil Harland said, when a previous application went before councillors in 2019, that if the college were built today, it would require 100 toilet cubicles. It had just 25.
In a design and access statement prepared by ECE Architecture, the college said: “The general condition of some of the accommodation needs upgrading and much of the site is not accessible for learners with mobility issues.
“Much of the teaching space is in ‘temporary’ accommodation which requires students to walk outside regardless of weather and should be replaced with better-insulated more sustainable facilities.
“We want to improve the college’s facilities, allow for the natural growth of the college over the coming years, reduce the college’s running costs and carbon footprint, improve the public realm and pedestrian links and improve social spaces.”
A residents’ group, Green Varndean, objected to the plans, citing its previous campaign to have the “panoramic view” from Surrenden Road designated as a “strategic view”.
Green Varndean said that it accepted that the college needed to replace the temporary buildings but the group objected to the “unsympathetic saw-toothed roof” of the proposed classroom building.
The group said: “We continue to strongly object to this proposal on the grounds of inappropriate height of development, poor design, loss of residential amenity and restriction of view.
“We have seen nothing in the revised documents to indicate that the applicant has taken into consideration any of the public views expressed since November about these concerns and, in particular, their impact on the strategic view.”
A supportive comment was left on the council’s website although the council redacted the identity of the person who claimed to be a neighbour.
The comment said that the supporter’s daughter had left Varndean College five years ago and had complained about the “freezing cold” huts.
The commenter said: “As an architect living adjacent to the Varndean/Dorothy Stringer campus, I cannot see how the proposed development impacts views from upper Surrenden Road.
“The architect has obviously been sympathetic to the views by partially sinking the building into the landscape and creating an interesting and contemporary design with roofs that lend themselves to green roofs and solar panels.”
The application is due to be decided by the council’s Planning Committee at a meeting at Hove Town Hall starting at 11am on Wednesday 7 June. The meeting is scheduled to be webcast on the council’s website.









